36 Textures (Texture Guide Below)
Counter, cupboards, shelving, classic-style wall menu's, and versatile texture layouts.
Matching furniture can be found in my catalog. Simply click one of the pictures below.
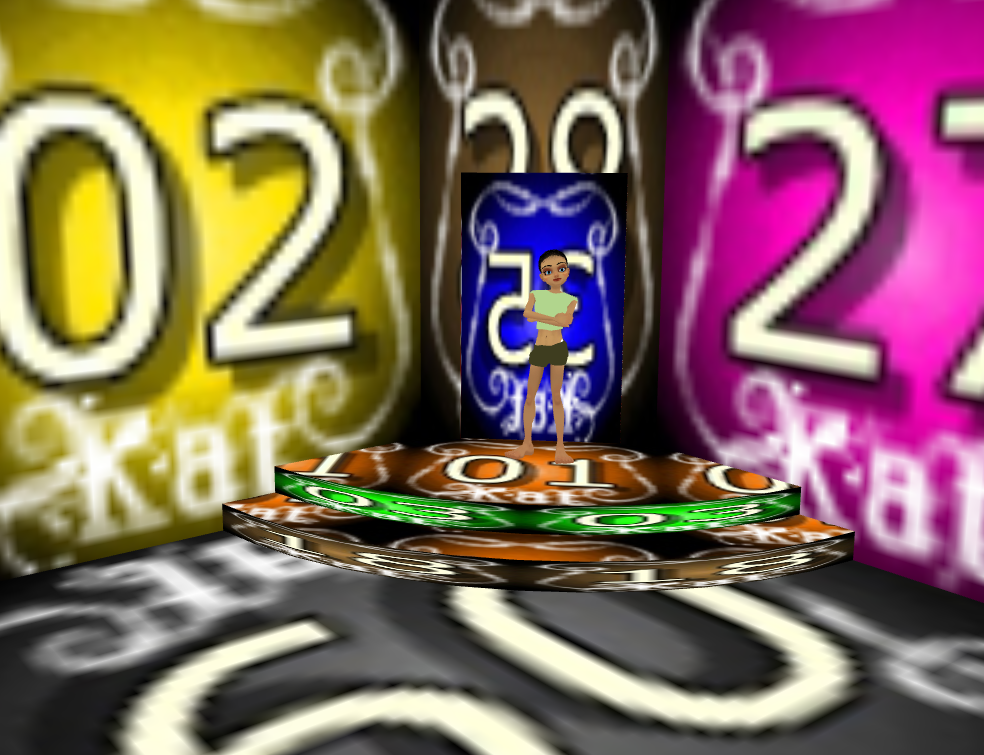
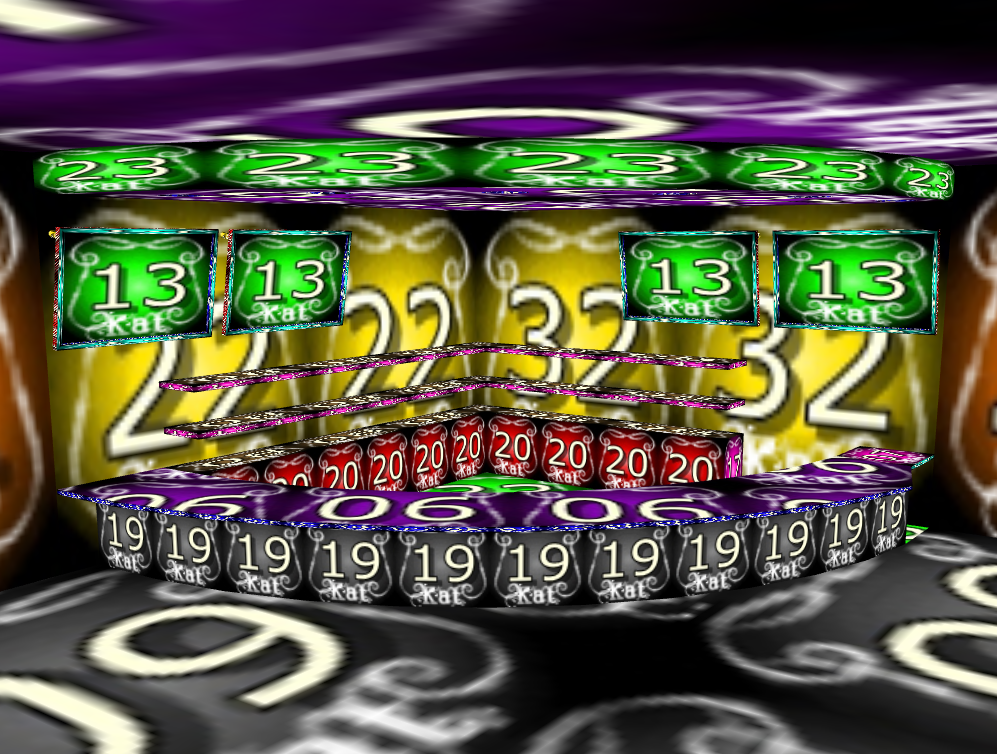
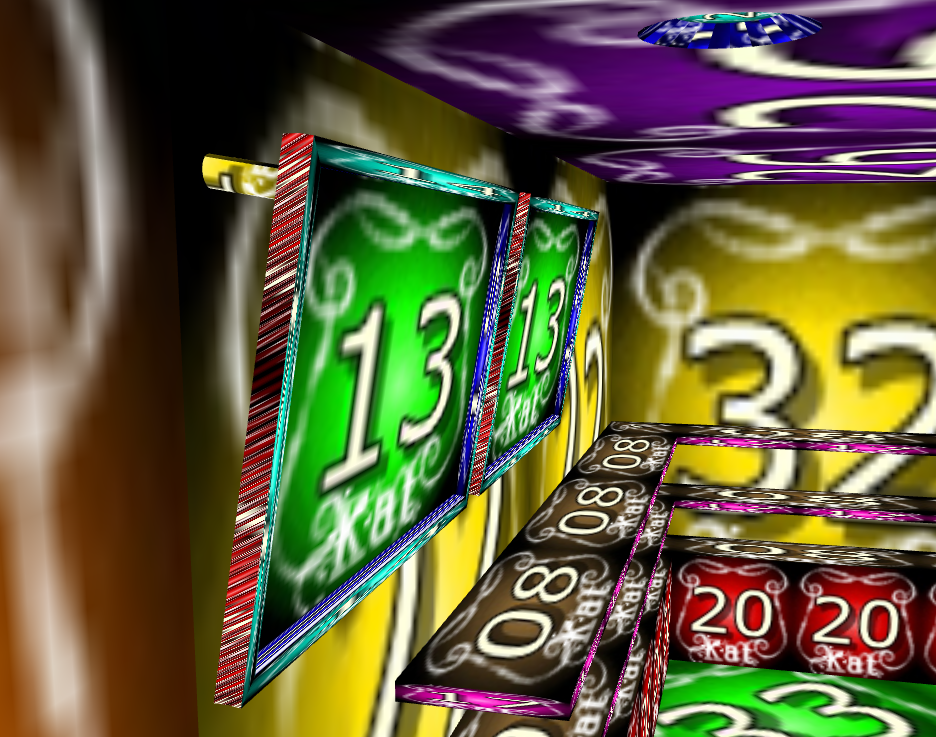
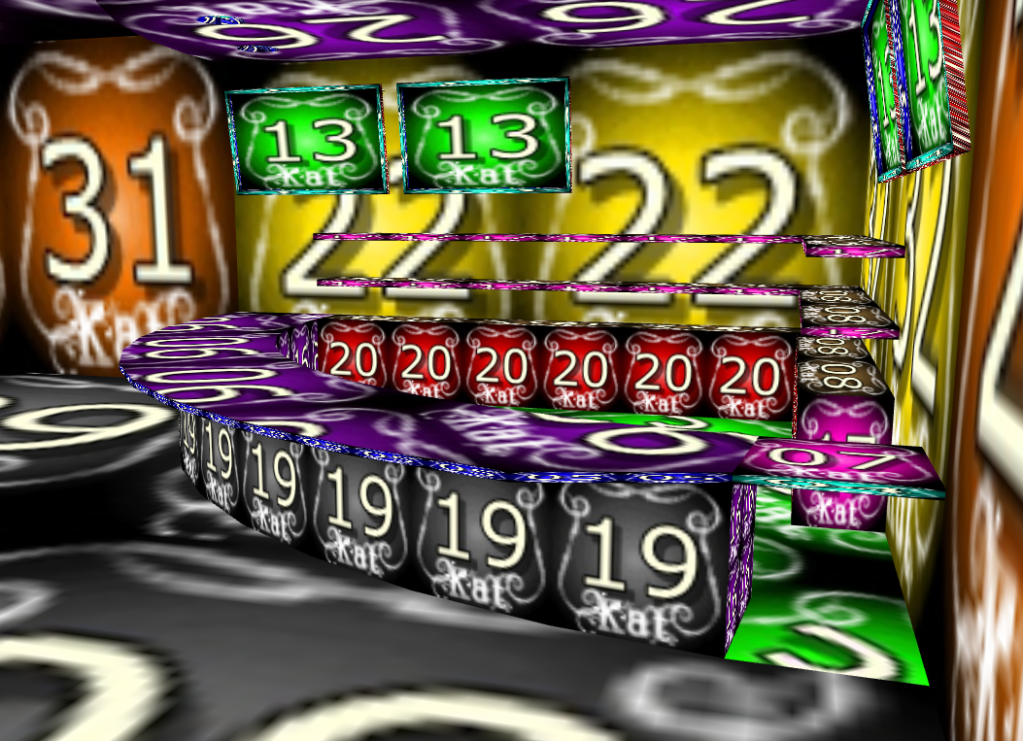
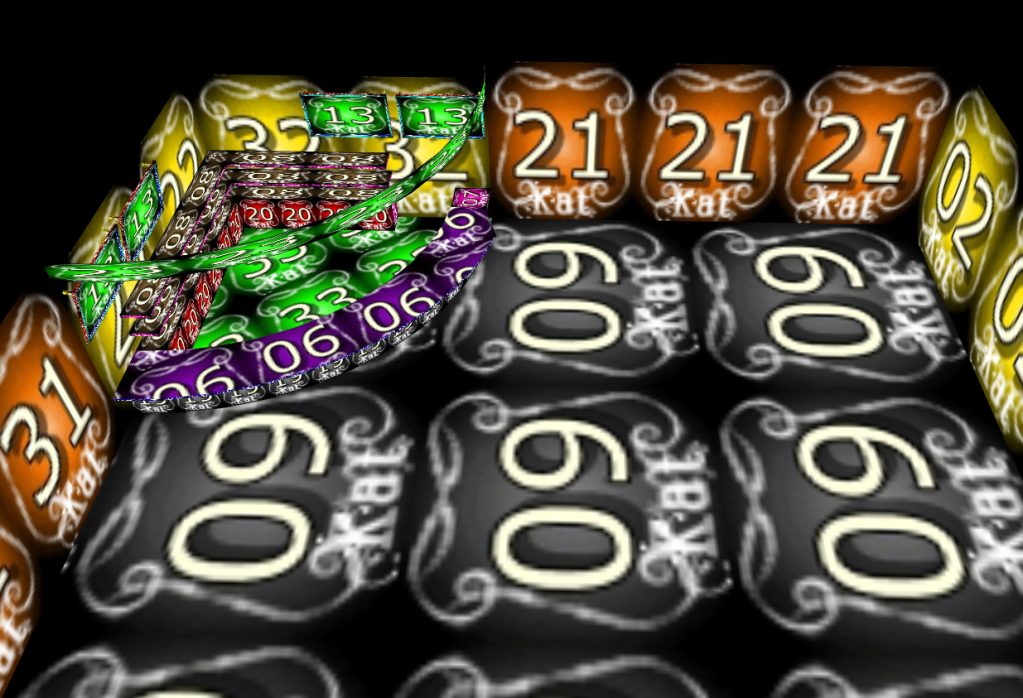
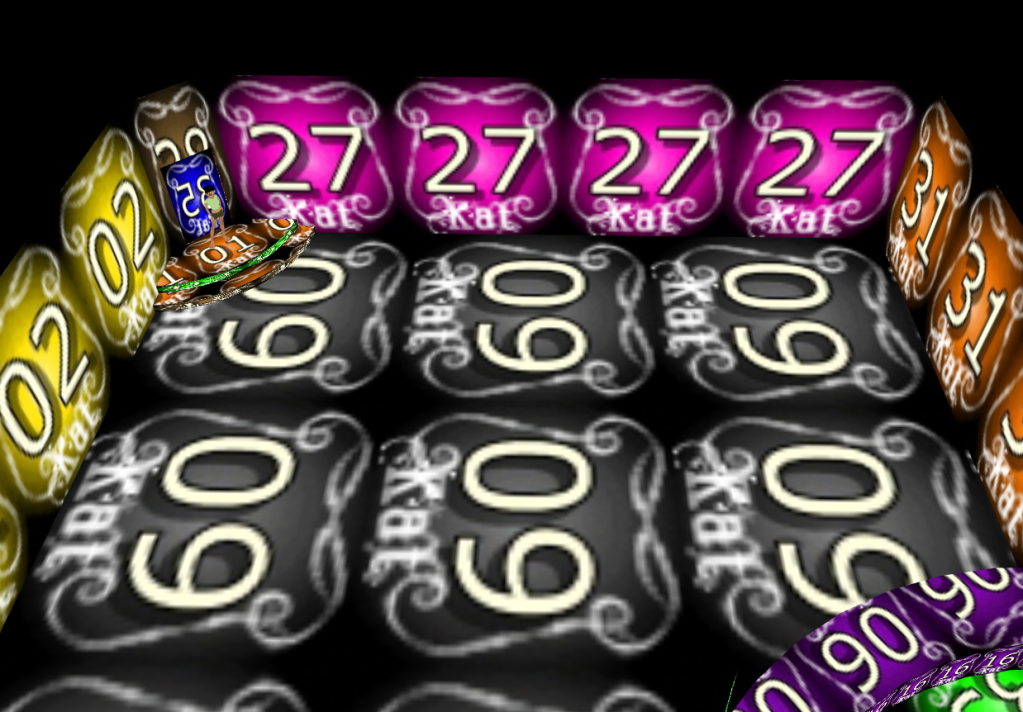
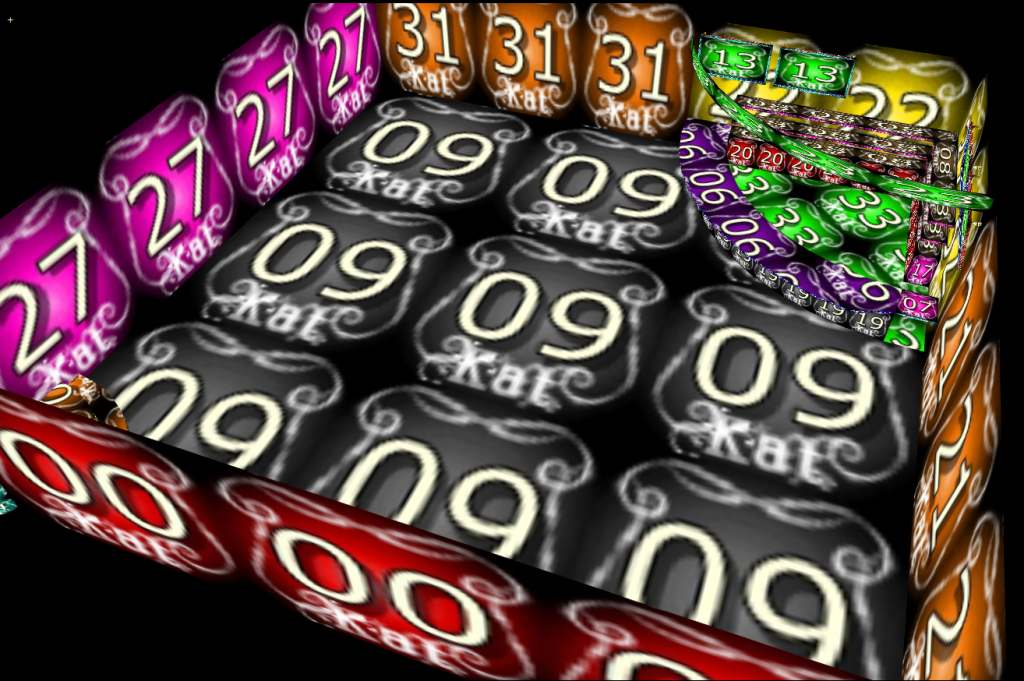
TEXTURE GUIDE: (Material Number: Description (Suggested Size))
M00: Outer Wall (256x256)
M01: Top Of Inner Stairs (128x128)
M02: Inner Wall 1 (256x256)
M03: Front of Top Inner Stairs (128x32)
M04: Side Of Counter Entry Point (64x16)
M05: Side of Serving Counter (64x32)
M06: Serving Counter (128x128)
M07: Counter Entry Point 964x64)
M08: Wall Shelving (128x64)
M09: Main Floor (256x256)
M10: Wall Menu Frame Outer Trim (32x32)
M11: Wall Menu Back(32x32)
M12: Wall Menu Support Posts(32x32)
M13: Wall Menu Face (256x128)
M14: Wall Menu Frame (128x32)
M15: Wall Menu Frame Inner Trim (128x32)
M16: Counter Cupboards/Storage (128x128)
M17: Counter Cupboards/Storage and Shelving Sides (64x32)
M18: Front of Bottom inner Stairs (128x128)
M19: Outside of Serving Counter (128x128)
M20: Behind Counter Cupboards/Storage(128x128)
M21: Inner Wall 2 (256x256)
M22: Behind Counter Wall 1 (256x256)
M23: Above Counter Ceiling Trim (128x64)
M24: Rcessed Lighting (32x32)
M25: Recessed Lighting Trim (32x32)
M26: Behind Counter Ceiling (128x128)
M27: Inner Wall 3 (256x256)
M28: Inner Wall (door) (128x256)
M29: Outer Wall (door) (128x256)
M30: Inner Door Trim (256x16)
M31: Inner Wall 4 (256x256)
M32: Behind Counter Wall 2 (256x256)
M33: Behind Counter Floor (128x128)
M34: Outer Stairs (64x16)
M35: Door (128x256)
M36: Main Ceiling (256x256)