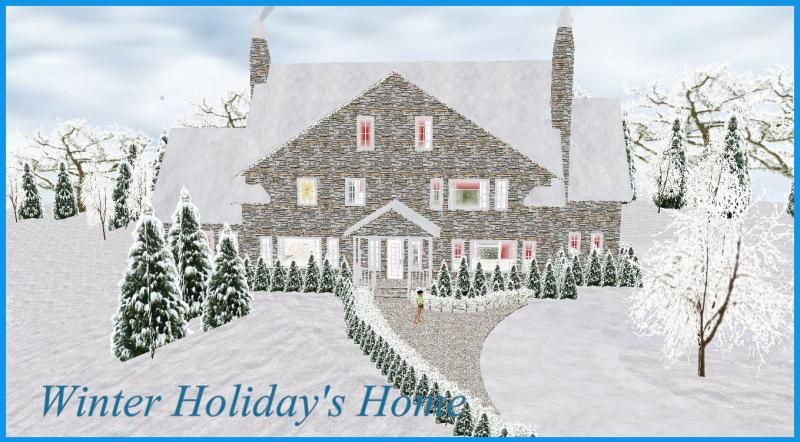A traditional style home with a 3rd floor attic. The attic space is open so that individuals can plan that space for themselves. There are 3 bedrooms [not including the master suite]; 2 car garage; kitchen; dining room; 2 main floor powder rooms; laundry room; great room with a walkout to the deck; sun room also with a walkout to the deck; 2 main areas to the master suite and has a good sized master bathroom and 2 walk in closets. Please leave a review. I designed this home with Christmas colors. Enjoy!!! You can find the kitchen and bathrooms in my cat and other Christmas items.


