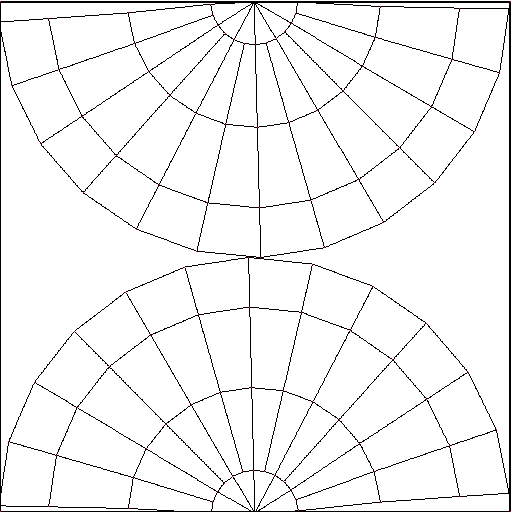| This is a lovely moonlight conservatory. A blank slate for you to create any mood you want. Add some flowers a few tables and chairs and maybe even a fountain. How romantic. Roomy interior with plenty of space to get 'lost' in.
In the entrance is a huge 3-story open space. There are ceiling nodes on the beams and at the top of the arched roof for hanging plants or art or even a chandelier. Two spacious second story terraces that flow into the interior and overlook the large open space at the entrance. The Possibilities are Endless. Click HERE to see it as a public room. | |
|
This room is also derivable for all those content creators out there. Here is a few instructions to help out with any confusing bits.
First, Blender is dyslexic and flips the textures when it is exported. That is probably part of the difficulty there. P00-M00 is the sky dome. Basically it is just mapped like you were looking through a fish-eye lens. P00-M01 is the trees. This is upside down it wraps around the outside. What I do with this one is make an image that is 1024x128 just the way I want it. I make the opacity map as a separate layer in the same document. Then last thing I do before I save them as JPEG's is go to flip canvas vertically. Then I save the opacity map layer as one image and the rest as another. P00-M02 is the ground. It is mapped like you are looking down at it from above. If you want, I can send you a link to this one so that you san line the floor of the building up right. P00-M03 is the spiral stairs. I just made a circle and mapped it like i was looking down from above again. P00-M04 is the railings for the terraces as well as the beams inside. Again, upside down. The top of the railing is matched to the beams inside. Each section of the railing is tiled. Make one image and they will all look like that. P00-M05 is all the side windows. Upside down and tiled. Same idea as the railings. P00-M06 is the doorways. Flipped again. P00-M07 is the roof, the flat part on either side of the arch. It is square so for me it did not matter, but it was probably also flipped. P00-M08 is the arch fronts. Here is a layout guide for that. 
P00-M09 is the sides of the arch. Tiled as usual and probably flipped too. P00-M10 is the floor. It is tiled so you just have to make one. I really hope that this helps and isn't just a bunch of rambling that makes no sense. If you have any other questions, just let me know. |
|

 | |